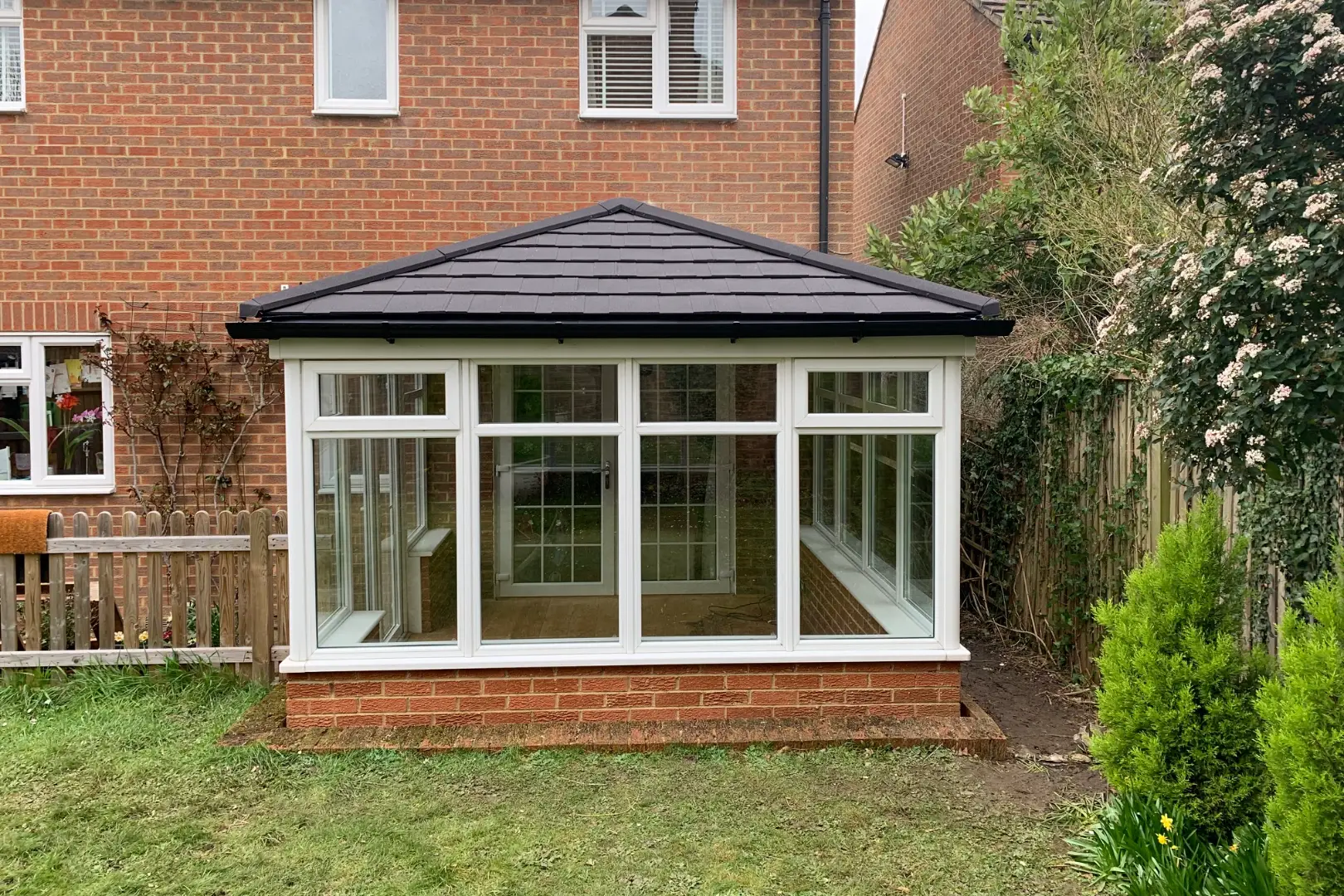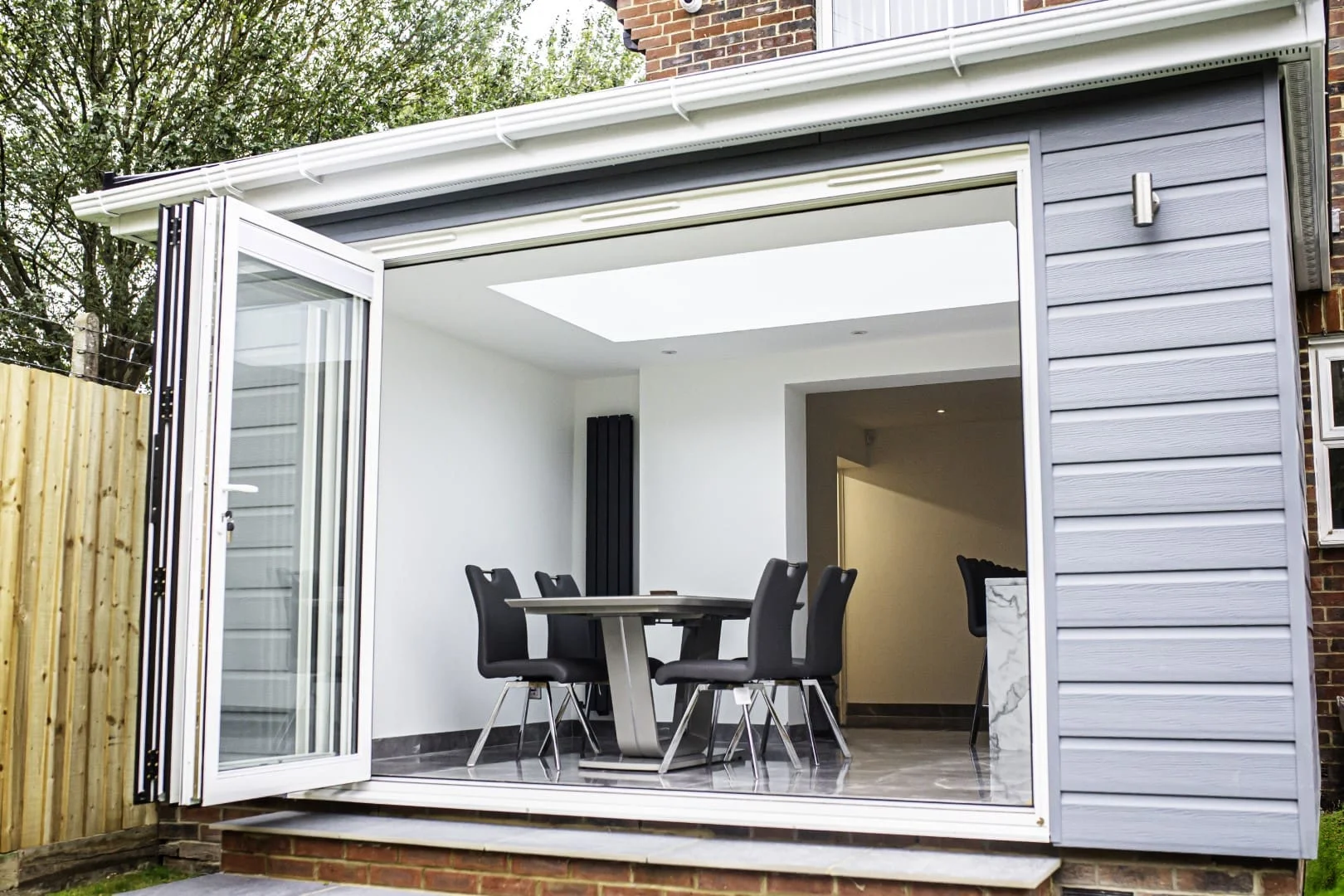
Thinking about adding extra space to your home with a single-storey extension? You might not need planning permission at all. In the UK, many homeowners can extend their homes without requiring a complete planning application. This is accepted by permitted development rights, provided the criteria are met.
Now, understanding those rules can feel complicated, but we’re here to make it simple. In this guide, you’ll find clear, expert advice on what counts as permitted development for single-storey extensions. We’ll discuss the size limits, layout rules, and material requirements. We’ll also outline what you should do if your home is in a conservation area or on designated land.
Whether you’re early in the planning stage or ready to build, we’ll help you get started confidently and stay fully compliant with UK regulations.
What Qualifies as Permitted Development for Single Storey Extensions
Homeowners can make some changes to their property using permitted development rights. This means they don’t need full planning permission. For single storey extensions, these rights apply when your design meets the limits and your property isn’t under extra restrictions.
Here’s what your extension must meet to qualify:
1. Size & Height Limits
- For Detached Homes: A maximum of 4 metres in height.
- For Semi-Detached or Terraced Homes: 3 metres maximum height.
According to the Planning Portal, rear extensions must not extend beyond 4 metres (detached) or 3 metres (others) from the original rear wall. However, that’s unless prior approval is obtained (more on that later).
2. Location & Layout Rules
- The extension must not extend beyond the front elevation or side elevation if it fronts a public highway.
- It cannot cover more than 50% of the total land surrounding the original house, including existing outbuildings.
3. Materials & Appearance
- Materials must be “of a similar appearance” to the main house. This helps the extension blend in with the existing structure and local character.
- Roofs must match the existing pitch “as far as practicable” if the extension has more than one storey.
These rules are part of Class A of the General Permitted Development Order 2015 (as amended). Keep in mind that flats, listed buildings, and homes in conservation areas or Article 4 zones may not benefit from these rights. Always check with your local planning authority before starting any work.
Scenarios Where Planning Permission is Required
Many single-storey extensions can be built without full planning permission. But in some situations, they will still require it. Here’s a breakdown of the most common scenarios where permission is needed.
1. Designated Land
Your permitted development rights may be limited or completely removed if your property is in a:
These areas are protected to preserve their character. Any changes, including extensions, are subject to stricter regulations.
2. Exceeding the Size Limits
Extensions that exceed the size or height limits mentioned earlier will need planning permission. For example, a rear extension that extends further than 4 metres for a detached property (or 3 metres for others) would require full approval.
3. Special Property Types
If your property falls into any of the following categories, it’s always best to consult your local planning authority. They can help clarify the specific requirements and guide you through the process.
- Flats & Maisonettes: These properties are not covered by permitted development rights.
- Listed Buildings: If your home is a listed building, you must get consent for any changes, including extensions.
- Article 4 Directions: Local authorities can revoke permitted development rights in specific areas. They achieve this through an Article 4 direction. This means that even small extensions require planning permission.
Benefits of Building Under Permitted Development Rights
Building a single-storey extension under permitted development rights offers several significant advantages. Here’s why it might be the right choice for your home improvement project.
1. Faster Build Times
Without the delays of a complete planning application, you can start building your extension much sooner. Our modular design system allows us to work up to 6 times faster than traditional methods. This way, you can start enjoying your new space without long delays.
2. Cost Savings
Avoiding the planning application process saves you both time and money. How? Permitted development removes the need for expensive application fees. It also means you won’t face the long wait that comes with regular planning permission. Additionally, our innovative design solutions help keep costs down, allowing you to stay within your budget.
3. A Simplified Process
Permitted development is simpler than the complex paperwork of a typical planning application. You won’t have to deal with the back-and-forth communication with planning officers, which saves you valuable time. Plus, our expert team is here to support you through the entire process, ensuring compliance with building regulations.
In short, building under permitted development means less hassle, faster results, and more cash in your pocket. It’s an ideal solution for homeowners looking to expand their space without the stress.
Build Your Dream Extension with Ease
Adding a single-storey extension under permitted development rights is a smart way to improve your living space. It’s quick and cost-effective. Provided you meet the right size, height, and location criteria, you can skip the hassle of planning permission and start your project.
If you’re unsure whether your extension qualifies or need expert advice, Single Storey Extensions is here to guide you every step of the way. If you need personalised advice or help with regulations, contact us today for a free consultation. Let’s work together to bring your vision to life while ensuring your extension is fully compliant with building regulations.
Call 0331 6302551 or contact us now to start your extension project with confidence and bring your dream home to life.





