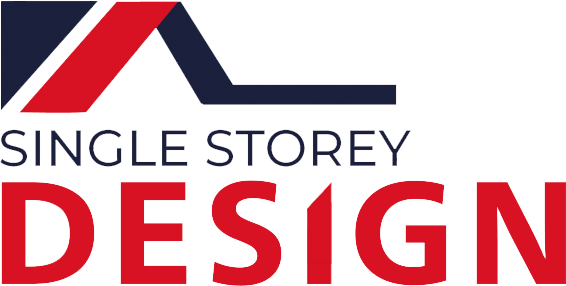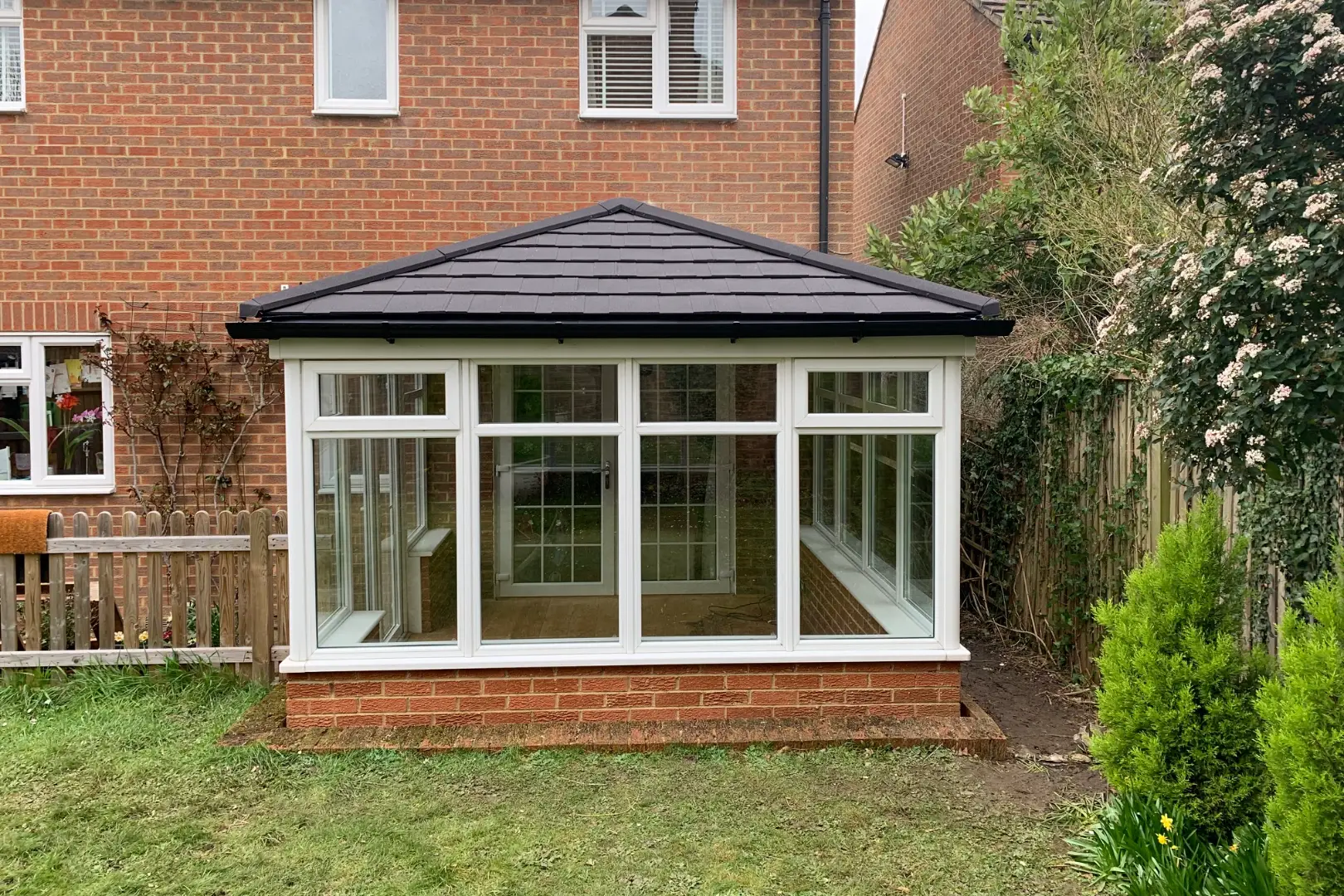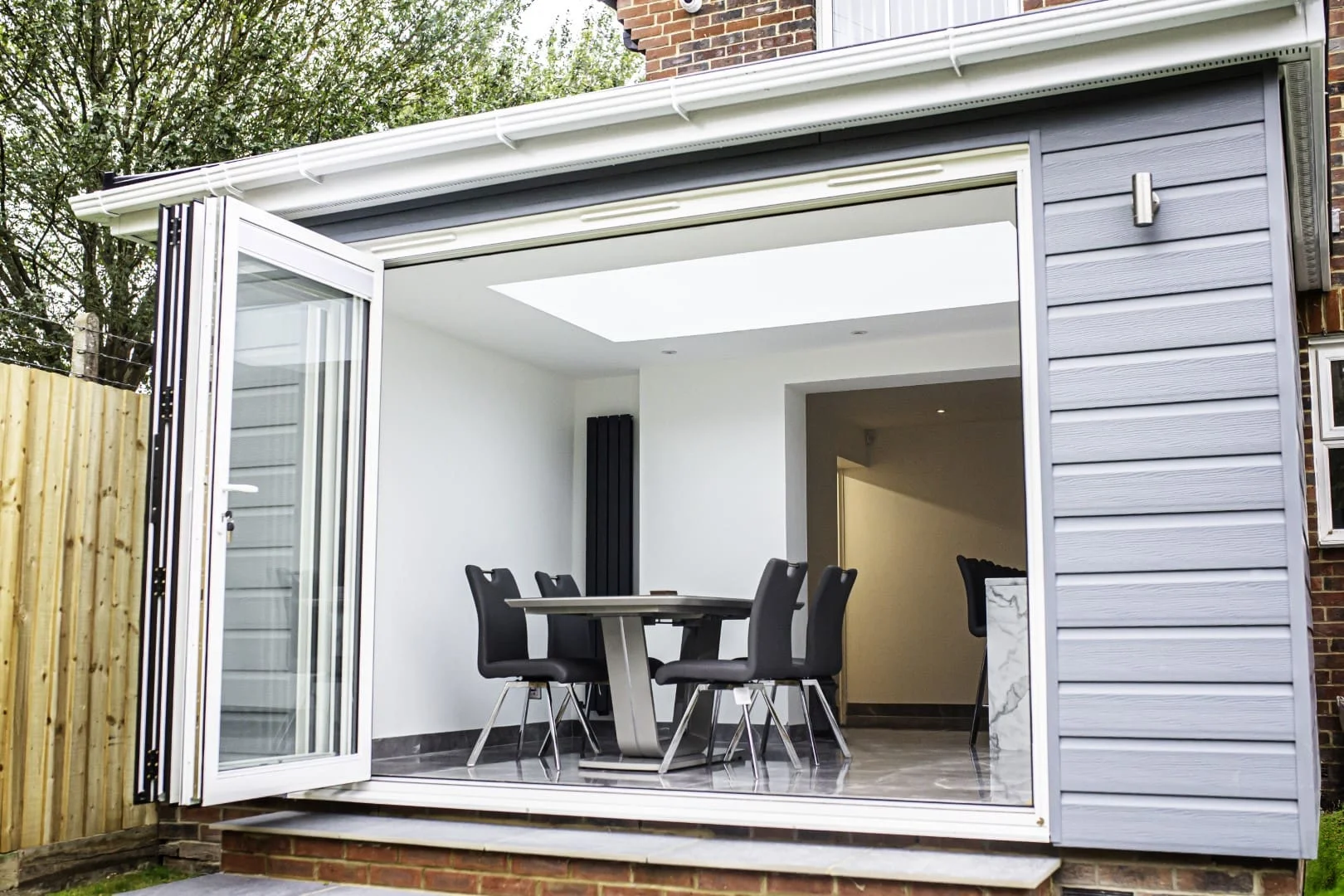
Building regulations for extensions exist to make sure your space is safe, functional, and suitable for a wide range of users. These regulations create a foundation for homes that can grow with you. Whether you’re raising kids or planning for the future, they ensure accessibility for later life. In England, these rules are outlined in documents like Approved Document M, which focuses on access to and use of buildings.
It provides guidance on:
- Level thresholds
- Doorway widths
- Internal layouts
These features promote mobility and independence in home extensions. You can read the most up-to-date version of Part M via GOV.UK.
If you’re planning a single-storey extension, it’s worth knowing how these standards apply. This guide shines a light on what matters most for accessibility and how to ensure your design is future-ready from the start.
What Is Part M & When Does It Apply?
Part M of the building regulations sets out minimum accessibility requirements for homes in England. For extensions, it’s most relevant when you’re adding a new habitable room on the ground floor, such as a kitchen, bedroom, or accessible WC.
You’ll typically need to meet Part M guidelines if your project involves:
- Creating a new main entrance
- Adding a downstairs bathroom or WC
- Extending an existing circulation route
These rules apply whether you’re building a traditional extension or choosing a modular system like ours. Even if Part M doesn’t officially apply, it’s wise to use it as a design guide. This is especially true if you want to age in place, host guests with mobility needs, or prepare for future resale.
If you’re unsure how regulations affect your project, speak to our team. We work directly with building control to make sure your extension meets every standard.
Accessibility Features That Help Meet Building Regulations
Most accessibility features in Part M are now regarded as best practice for modern extensions. Whether you’re focusing on future mobility or aiming for a more user-friendly area, choosing the right layout can truly impact your design.
Here are five features that help meet current building regulations for extensions:
- Step-Free Thresholds: A level entrance improves access for everyone. It’s imperative for wheelchair users, those with limited mobility, and families with pushchairs. Plus, it’ll prove beneficial if your extension becomes part of the home’s main entry or circulation route.
- Wider Doorways & Clear Openings: Part M recommends a minimum effective door width of 750mm. This helps accommodate mobility aids and makes general movement easier in busy spaces like kitchens or dining areas.
- Turning Space & Open Layouts: In key rooms, a 1500mm turning circle allows for safer movement. Open-plan designs naturally support this, making them ideal for inclusive family living.
- Accessible Ground Floor WC: If your extension has a new WC or bathroom on the ground level, Part M outlines specific layout and spacing rules. This ensures safe, independent use for anyone with mobility needs.
- User-Friendly Switches, Sockets, & Handles: Want to add accessibility features, but don’t want to affect the look of the space? Lever-style handles, rocker light switches, and low-mounted sockets are unobtrusive. Plus, they help everyone with daily tasks.
Planning these features early allows for smoother installation and long-term flexibility. You can read more about how we build these into our customisable layouts in our extension features.
How Building Regulations Futureproof Your Home
Following accessibility guidance from the outset can make your extension more adaptable for years to come. Regulations such as Part M provide a minimum standard for safe and usable spaces. However, good design can achieve so much more by meeting evolving needs and avoiding expensive renovations later on.
For many homeowners, this means creating a space that can accommodate:
- Ageing in place or reduced mobility
- Visiting relatives with access needs
- Young children growing into independent adults
- Resale to a broader audience of buyers
Level access, wider openings, and open-plan layouts are helpful for everyone, not just those with access needs. They also improve day-to-day usability, comfort, and visual flow. This is particularly the case in high-traffic spaces like kitchen-diners or family rooms.
Our team build every extension with long-term functionality in mind. Whether you’re designing a new living space or upgrading a conservatory, we help you create a layout that works now and adapts to the future.
What Happens If You Don’t Meet Building Regulations?
If your extension doesn’t meet current building regulations, you could face delays, extra costs, or legal action. For accessibility, it might also mean losing the chance to futureproof your home. This includes adding features that make daily life easier.
Here’s what non-compliance can lead to:
- Post-Build Alterations: Does your extension not meet building standards? If so, you may be required to retrofit features or make costly design changes after construction.
- Issues Selling: Missing paperwork or unauthorised work can hold up sales or reduce the value of your home. Most buyers now request completion certificates as standard.
- Potential Enforcement: Local authorities can issue enforcement notices under the Building Act 1984. This requires that unsafe or non-compliant work be remedied.
- Insurance Challenges: Home insurers might not cover work that hasn’t been approved by building regulations. This increases risk and costs for the homeowner.
To prevent issues, each extension we install is fully compliant with building regulations by design. We handle all necessary checks and work closely with building control to ensure your project runs smoothly from day one.
You can see how this approach has made a difference to real homeowners across the South by browsing our client testimonials.
Plan for Compliance, Build for the Future
Understanding how building regulations influence accessibility empowers you to make confident, future-ready decisions. Whether or not Part M applies to your build, using its principles early on helps you create a space that feels well-planned, cosy, and long-lasting.
With more than 1,000 extensions done and years of experience, Single Storey Extensions is a trusted partner to homeowners and works closely with building control for reasons of compliance. This helps us ensure every project meets the requirements without compromising design, layout, or usability. If you’d like to see how accessible, compliant design comes to life, take a look at our video walkthroughs and gallery.
Call 0331 6302551 or get in touch for a free consultation on how to make your space work better, for good.





