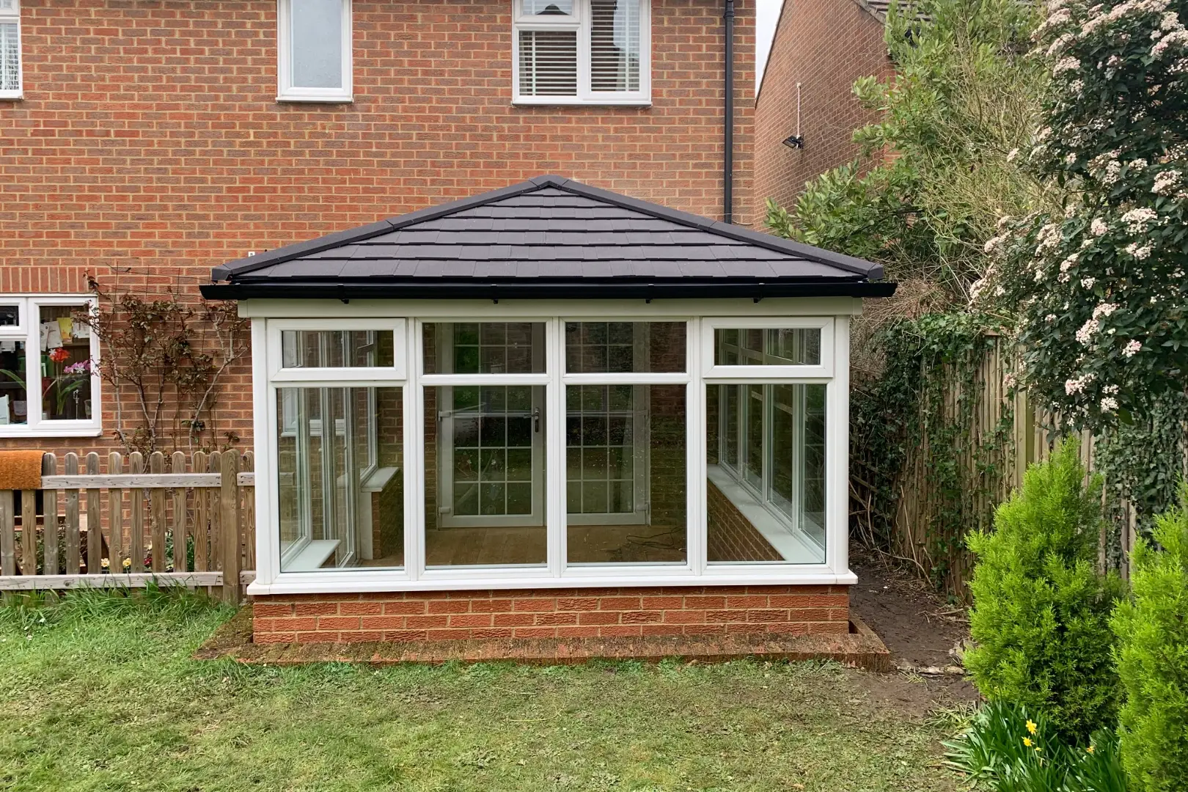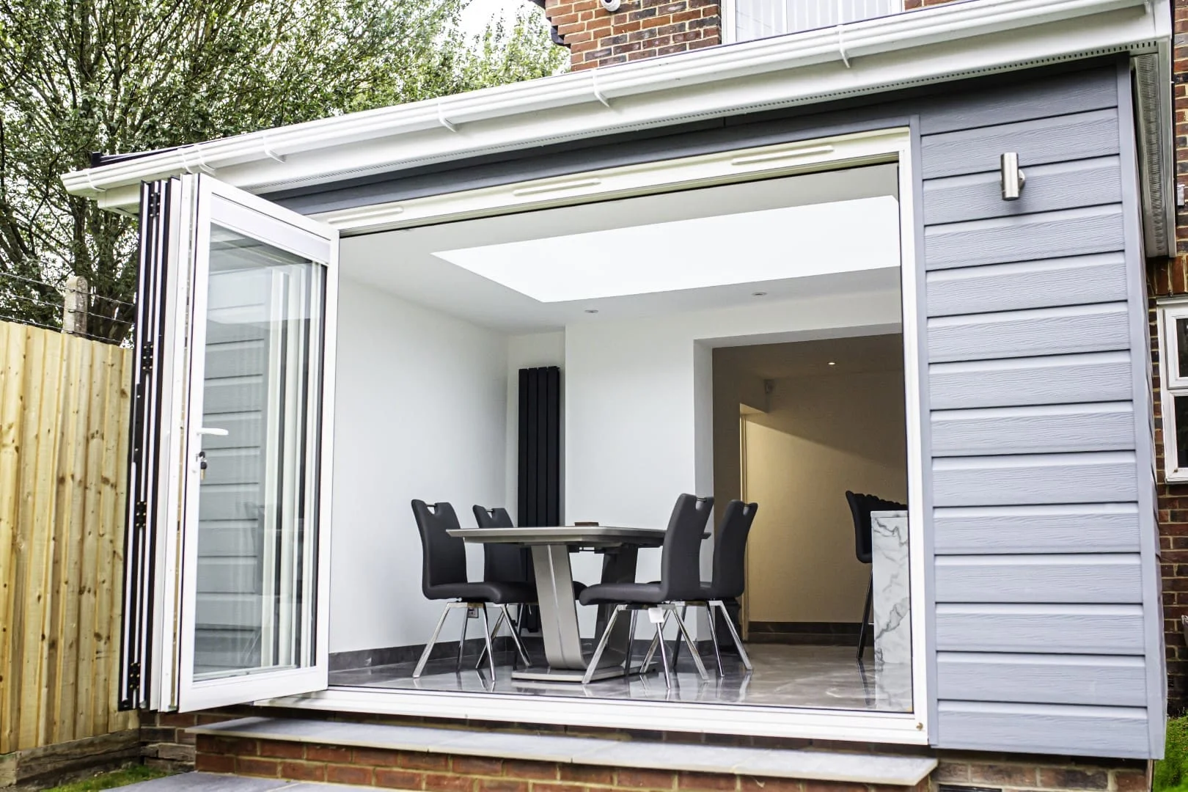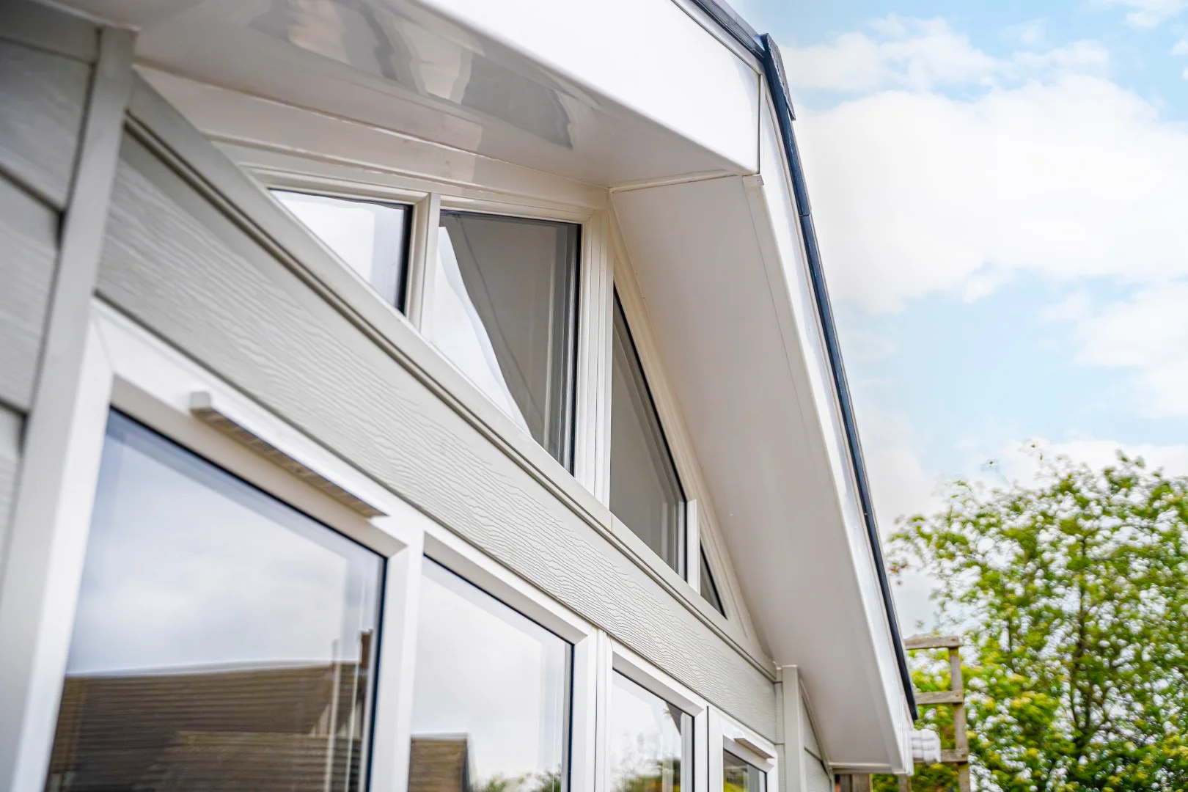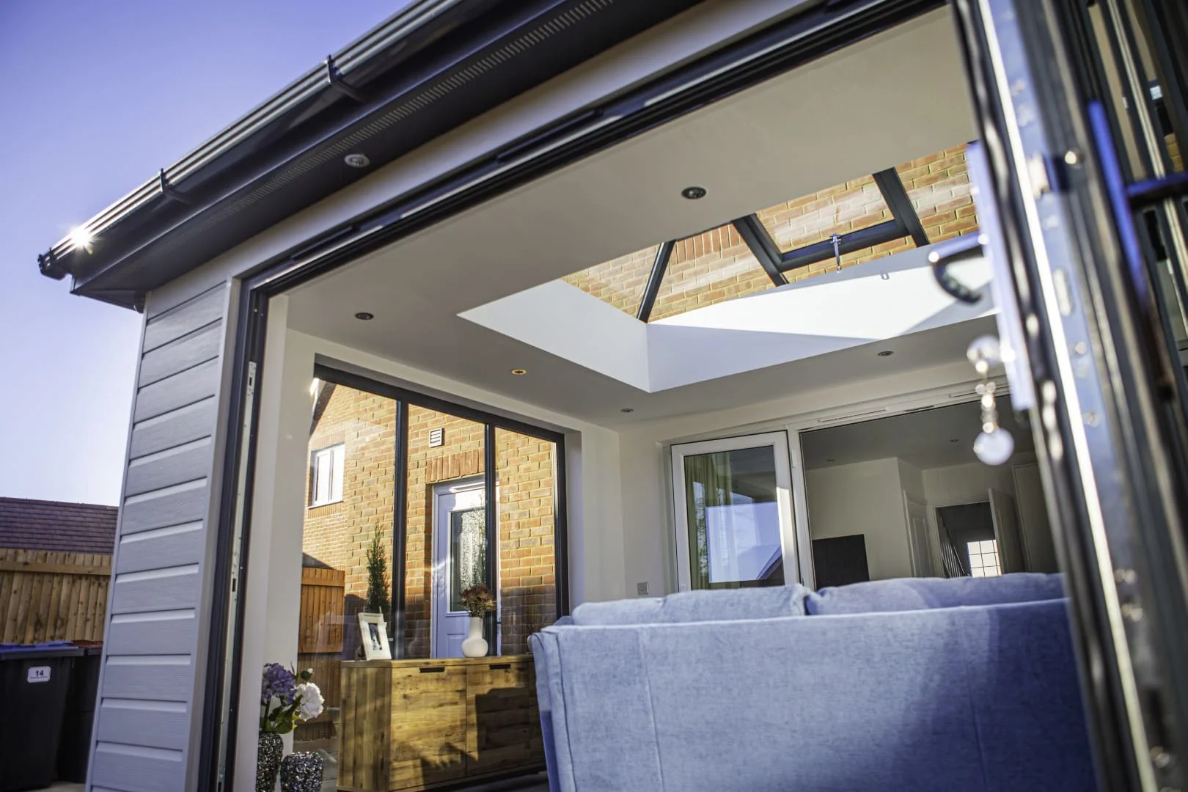
Your conservatory space may have begun with big ideas: garden views, morning coffees, and a spot to relax in the sunshine.
Yet, what started as a bright idea – a light-filled spot to enjoy garden views – may now feel more like wasted potential. Maybe it’s too echoey for family time, too exposed for home working, or just doesn’t connect with the rest of your home.
That’s where a well-planned conservatory-to-extension conversion comes in. Converting your conservatory into a proper extension is one of the most effective ways to reclaim that space. With the right approach, it can be quicker, more affordable, and far more rewarding than starting from scratch.
In this post, we’ll walk you through the five key steps to get it right, from budgeting and permissions to finding the right build partner.
1. Start with A Clear Plan (and a Realistic Budget)
Before you dive into choosing fixtures or finishes, take a step back and consider what you truly need from the space.
- Do you want to extend your kitchen for family gatherings?
- Create a quiet office for working from home?
- Or simply make your home feel more connected and insulated?
Once you’ve got clarity on how you’ll use the space, you can start setting a realistic budget that reflects your goals, not just the square footage.
Checkatrade states that the average cost for a polycarbonate conservatory roof is £6,300, compared to a glass roof, which is roughly £9,450. This cost varies based on your foundations, insulation requirements, and the desired finish level.
At Single Storey Extensions, our modular extension kits can save you up to 60% compared to traditional builds. This helps you stick to your budget while still achieving a stunning result.
2. Work with Specialists in Conservatory Conversions
Transforming a conservatory into an extension isn’t just a typical home project. It requires proper know-how.
You’re dealing with existing foundations, glazed walls, and roof types that weren’t always designed for everyday use. That’s why it pays to choose a team that knows the difference between a regular extension and a proper conservatory conversion.
Our team have completed hundreds of successful conversions across the South of England. We know how to turn an unused room into a warm, safe space that feels like home. From your first call, we’ll assist you with layout options. We’ll also verify that everything is feasible and ensure the final build complies with the latest building regulations. For more information, you can visit the UK Government’s page on Approved Documents.
3. Choose the Right Materials for Year-Round Comfort
The materials you choose now will shape the space’s feel for years to come, especially in terms of temperature and sound.
Lightweight tiled roofs and insulated aluminium systems beat old glass or polycarbonate roofs any day. Unfortunately, these older materials often struggle with heat loss and noise. Additionally, solid roof options make it easier to incorporate lighting, ventilation, and energy-efficient heating systems.
However, it’s not just all about the roof. Walls, windows, flooring, and underlay should all meet modern insulation standards. If you’re hoping to use the space as a living room, guest bedroom, or study, these details make all the difference, especially when the cold weather hits.
New extensions must comply with Part L of the Building Regulations. This section deals with thermal performance and energy efficiency. Your installer should guide you through this or manage it for you.
4. Understand What Permissions You’ll Need
The good news is that converting your conservatory often doesn’t require full planning permission. But that doesn’t mean you can skip the paperwork.
Let’s say you’re altering the original structure, such as removing an external wall or changing the roof height. If so, you’ll likely need building regulations approval. This makes sure the space meets UK standards for fire safety, insulation, structure, and energy efficiency. All these aspects help protect your home and its future resale value.
Every home is different, so it’s smart to check early. Or, better still, work with a team that knows the rules and can handle the process for you. We handle all necessary permissions and compliance checks, allowing you to focus on the exciting aspects.
Here’s a bonus: our extensions are designed to blend seamlessly into your space. They comply with all standards and can be installed in just a few days!
5. Keep Communication Open from Start to Finish
Even the best projects can wobble if communication isn’t clear.
Before work begins, it’s worth discussing with your contractor how they’ll keep you updated. Will there be weekly check-ins? One main point of contact? Are key decisions flagged early? These questions help avoid surprises and ensure everyone is on the same page. At SSE, we assign a dedicated project manager to every build. That means no chasing, no confusion, and a clear timeline from start to finish.
Turn that Tired Conservatory into a Room You Actually Love
You don’t need to settle for a space that no longer works for your life. If your conservatory’s more of a frustration than a feature, you’re not alone. If you want a brighter kitchen, a cosier home office, or a space that feels like home, turning it into a full extension could be the best upgrade this year.
The good news? With the right team by your side, the whole process can be smoother, faster, and more affordable than you might think. We provide custom designs that fit your lifestyle, and our projects are finished up to six times faster than traditional builds. We serve homeowners throughout Southern England, so you can count on us to get the job done wherever you are.
Call 0331 63202551, get in touch for a free quote today, or book a visit to our factory and showroom in Somerset to explore what’s possible for your home.





