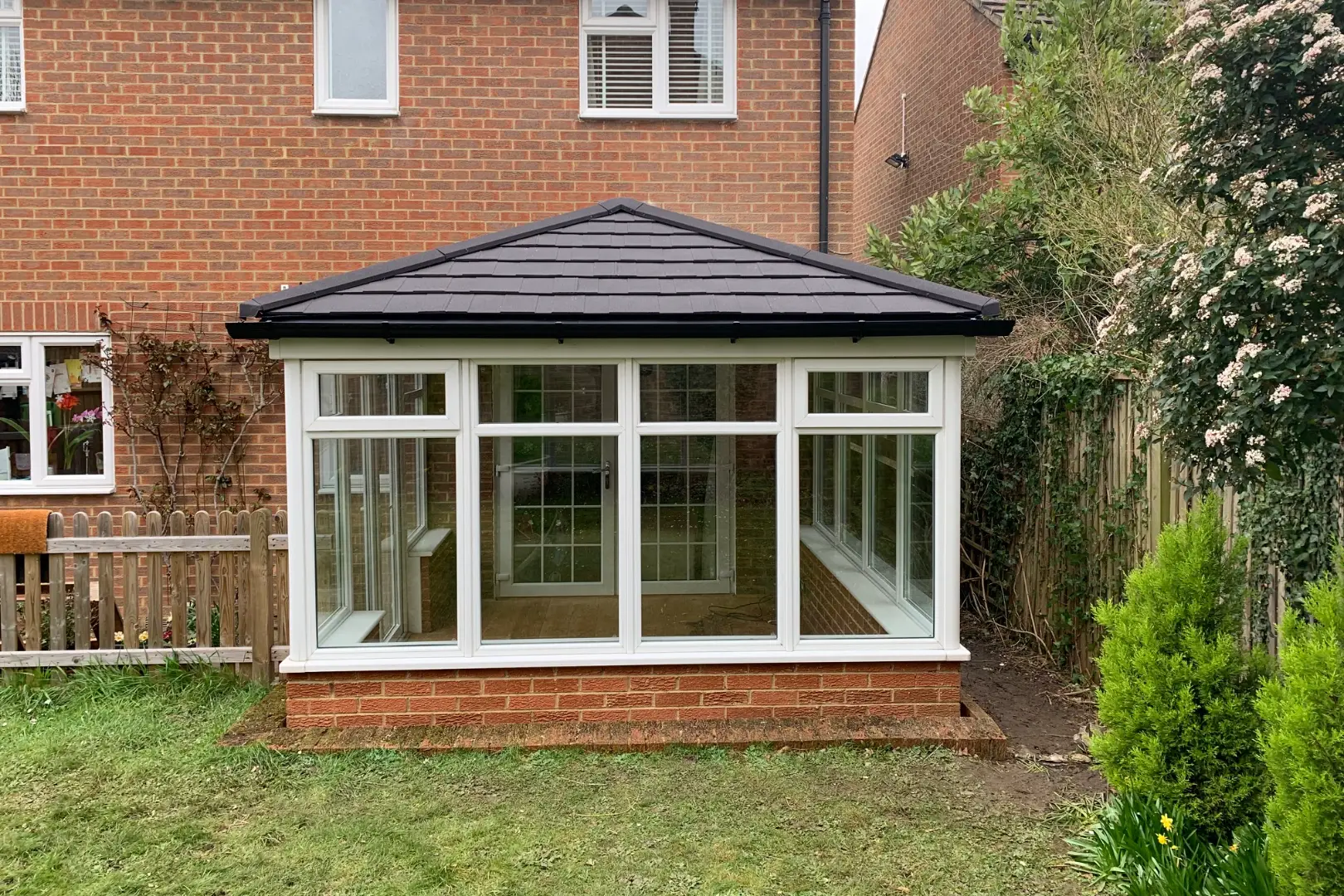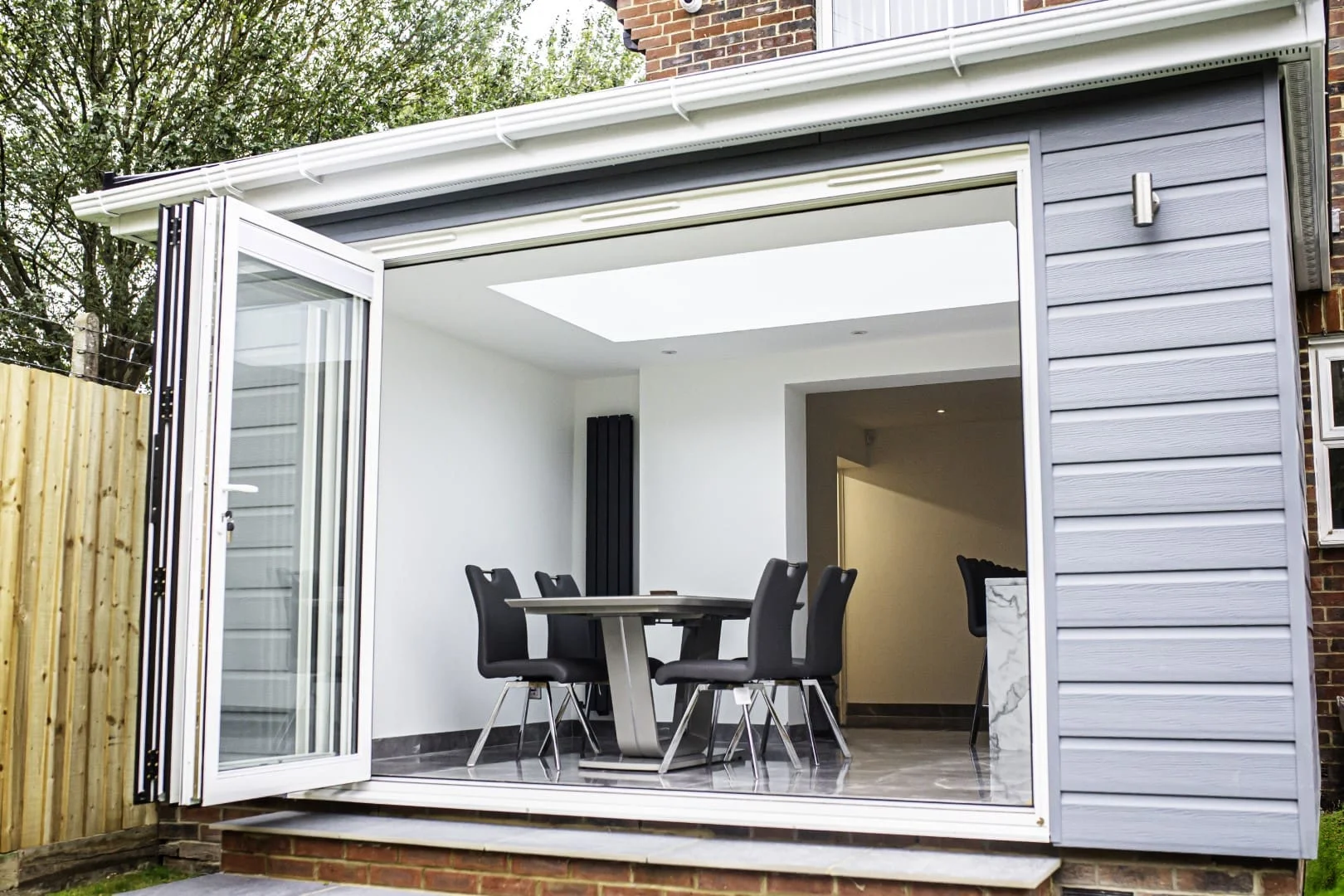
When you invest in a home extension, the foundation determines how strong, efficient, and long-lasting your new space will be. The Durabase system for home extensions uses a precision-engineered steel base and modular wall panels. This replaces traditional concrete foundations, offering a faster, cleaner, and fully compliant solution. Plus, unlike concrete builds, Durabase does not require deep trenches or lengthy drying times. Instead, it uses factory-built accuracy to minimise disruption and delays.
Permanent extensions under the Planning Portal must comply with the building regulations. These rules cover structure, insulation, and energy efficiency. All Durabase foundations are built with ISO 9001 standards. This means they consistently meet quality and compliance requirements.
With over 1,000 projects in the South of England, our team helps homeowners build six times faster. With us, our customers also save about 60% compared to traditional methods.
How the Durabase Foundation System Works
The Durabase system replaces traditional wet foundations with a lightweight steel frame. This frame is anchored to small concrete pads, and the structure supports pre-insulated wall and floor sections. These are then finished with durable brick-slip or cladded exteriors to match the property.
Since each component is manufactured off-site, installation is precise and efficient. Once the pads are ready, the base and wall panels are fitted in a single day to minimise disruption. Better still, every panel includes high-performance insulation. These not only meet the UK Building Regulations Approved Document L standards for energy efficiency, but they also result in reduced heat loss and improved comfort throughout the year.
Key advantages include:
- Minimal excavation and reduced waste.
- Clean installation with no drying or curing period.
- Consistent quality thanks to factory-controlled production.
To see the build quality first-hand, visit our gallery for completed projects based on the Durabase system.
Traditional Foundations vs. Durabase
Traditional concrete foundations, known as wet systems, require deep digging and the use of heavy machinery. They require several trades on-site and are heavily dependent on the weather. Concrete can take weeks to cure, so construction can’t start right away.
Foundation work for small extensions often requires:
- Deep excavation
- Careful concrete pouring
- A lengthy curing process
This curing can take 7 to 28 days, depending on the weather, before construction can continue. The Royal Institution of Chartered Surveyors notes that delays in groundwork often cause projects to run over schedule.
However, the Durabase system for home extensions shortens this process to just one or two days. Once the concrete pads are set, the modular steel base and insulated wall panels can be installed immediately. No drying time means less waste and fewer trips. This helps homeowners avoid the mess and delays associated with traditional builds.
Every base is constructed in a factory that adheres to ISO 9001 guidelines. This results in steady accuracy, improved energy efficiency, and lower on-site costs. This efficiency makes Durabase a practical choice for homeowners. Particularly those who want reliable results without long construction delays.
3 Reasons Homeowners Across the South Choose Durabase
The Durabase foundation system delivers measurable advantages for modern living spaces. Homeowners across the South of England consistently choose it for three main reasons:
1. Speed & Simplicity
Factory-built precision means every component arrives ready to fit. Most bases are completed in a single day, avoiding the disruption of multiple trades and long build times. This quick installation is ideal for homes with lived-in spaces where minimal disruption is a top priority.
2. Cost Control & Efficiency
Traditional groundwork can bring hidden costs. These might include excavation, moving drains, or extra labour. Durabase limits these expenses by using small pad foundations and pre-assembled wall panels. This efficient method offers savings of up to 60% over concrete systems and still complies with UK Building Regulations.
3. Energy Performance & Compliance
Each Durabase foundation is insulated to meet Approved Document L standards for thermal efficiency, with U-values as low as 0.18 W/m²K. This ensures a comfortable indoor temperature throughout the year, reducing heat loss and lowering energy costs. Each system complies with building-control regulations and is supported by a 10-year warranty. This provides lasting peace of mind.
Want first-hand feedback? Visit our testimonials page to hear from homeowners who’ve chosen Durabase foundations.
Why It’s Perfect for Homes in the South of England
Homeowners in the South of England know how unpredictable the weather can be and how it can delay construction. The Met Office reports that southern England averages 156 rainy days each year. The autumn and winter months get the most rain. This often disrupts concrete pouring and curing plans. The Durabase system for home extensions solves this problem. It utilises a modular steel structure that is unaffected by prolonged curing times or heavy rainfall. The result is faster, cleaner installation – even in challenging conditions.
Its lighter design is practical for properties with restricted access or uneven terrain. This is a common issue in Dorset, Hampshire, Wiltshire, and Somerset. Each component is carefully crafted off-site. This eliminates the need for large machinery or extensive on-site work.
Durabase foundations help many homeowners upgrade old conservatories into fully insulated extensions. The system integrates seamlessly with modern roof designs, including:
This combination creates warm, quiet spaces that perform well throughout the year. For ideas and real projects, explore our blog where we share extension advice and design inspiration built on the Durabase system.
The Smarter Foundation for Modern Home Extensions
The Durabase system combines factory-built precision with a faster, cleaner installation. The steel base and modular panels eliminate the need for deep excavation or long drying times. This provides a sturdy, compliant foundation in only a few days.
Every system is built under ISO 9001 standards, approved by building control, and backed by a 10-year warranty. Single Storey Extensions boast more than 1,000 installations throughout the South of England. This demonstrates that quality and efficiency go hand in hand.
Call 0331 6302551 or arrange a free consultation and extend or upgrade your home with a foundation designed for modern living.





